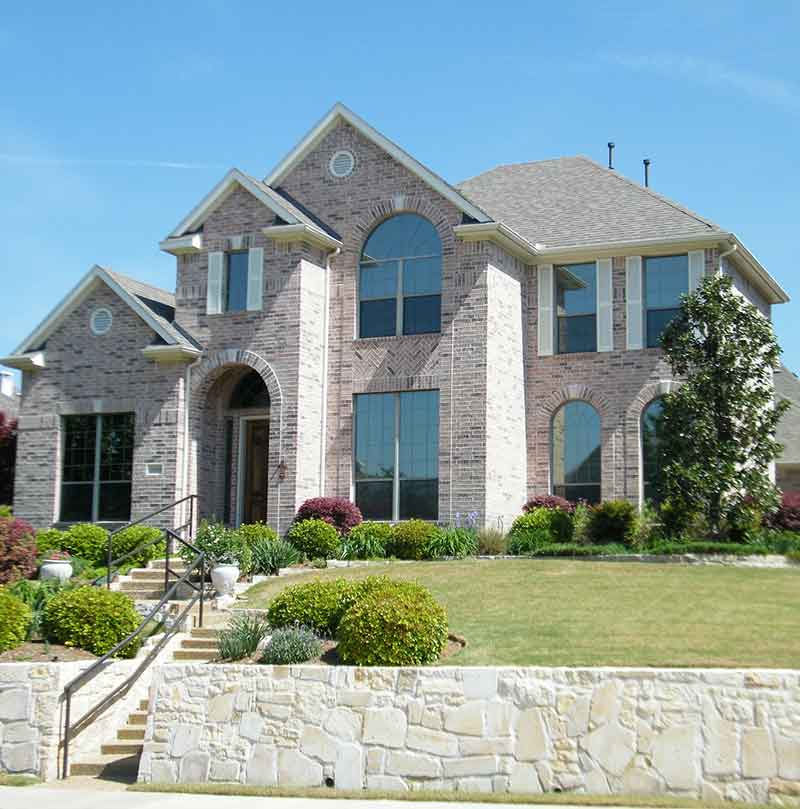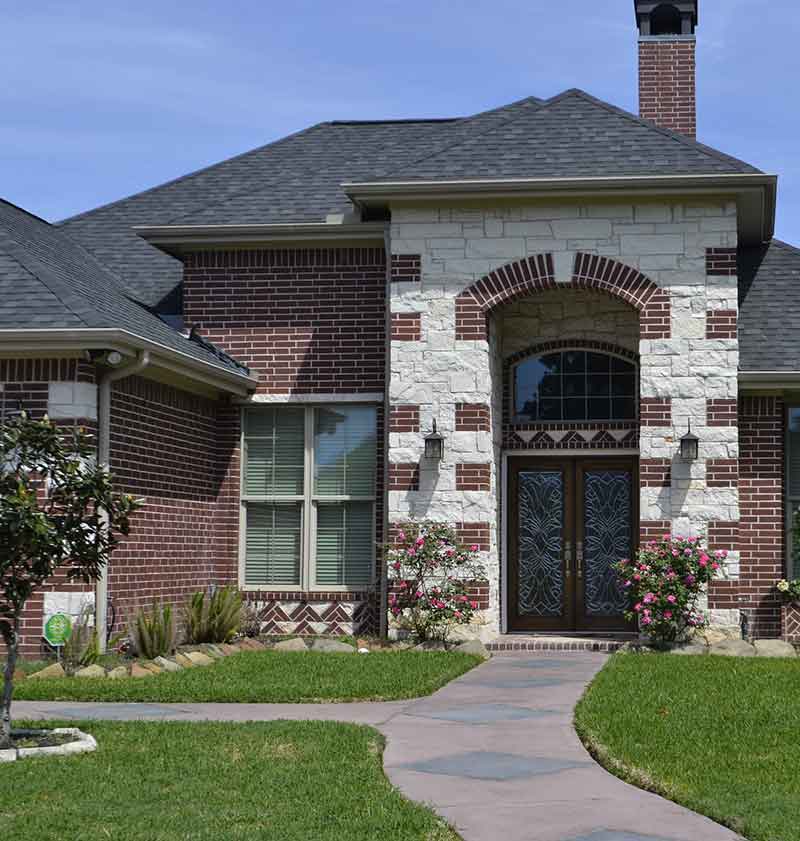West Virginia Architectural Drafting Services
At West Virginia Architectural Drafting and Design Services, our goal is to transform your vision into a timeless design and create a comprehensive set of architectural plans that become detailed construction documents which will make your dream home, shop, office or business property a reality.
The design and building process, whether for your home or business property, will likely be one of the largest financial investments you will make and a complete set of accurate, professionally drawn plans is the first step to making the building process run as smoothly as possible. Our extensive hands on building and design background which includes a working knowledge of key building trades along with our attention to detail and commitment to excellence make West Virginia Architectural Drafting and Design Services the obvious choice to handle all of your home design and drafting needs.
We offer a full range of architectural design and drafting services from conceptual drawings to help jump start your project all the way through to complete construction plan sets that will set your project in motion. Although our company is not a registered architect or engineering firm, we do have working relationships with architects and various engineering firms and can provide stamped and sealed drawings when required.
Our drafting and design company is a Premier AutoCAD Drafting and Design Firm in West Virginia. Over the past decade, we’ve been able to develop long-lasting relationships with some of the most prestigious and reputable companies in West Virginia by consistently providing a high quality product in a timely manner and by maintaining a level of professionalism and project management skill that allows our clients to have peace of mind when they hand a construction design project over to us.

We provide quality, affordable CAD drafting services to Engineers, Surveyors, Builders, Environmental Consultants, Architects, Food Distribution Services, Inventors, and Homeowners. We have a wide range of experience and are able to handle any and all of your Architectural Drafting and Design needs.
Everyone at our Design and Drafting services firm works diligently on behalf of our architectural drafting clients. When you collaborate with us, you’ll be able to take advantage of our expertise in a variety of areas, including CAD drafting, construction planning and 3D rendering.
Whether you’d like assistance in developing plans for a commercial or a residential building, or you’re seeking a comprehensive set of construction plans, you can turn to our full-service West Virginia Architectural Drafting and Design Services agency.
3D AutoCAD Drafting and Design Services
Our focus is to offer our clients high quality custom architectural designs and a full range of drafting services at affordable rates. We’ll do our best to keep our clients satisfied with every aspect of our work.
Our West Virginia Architectural Drafting and Design Services are very flexible to meet your needs and range from creating full CAD drawings from a paper napkin sketch to fine-tuning an existing CAD file. We maintain high standards in our work and have the latest in both computer workstations and drafting software. In addition, we upgrade our workstations and software constantly to provide you with both quality and service.
Our Computer Aided Design department utilizes the latest in Autodesk Architectural Design Software
Architectural and Engineering Drafting
We provide multiple drafting services, including architectural & engineering drafting, shop drawings for multiple trades and industries, as well as 3D renderings & animation.
We value the talent and expertise that each one of our experienced team members possess. You can trust that when you work with West Virginia Architectural Drafting and Design Services, you’re working with specialists who are dedicated to perfecting your project, no matter how big or small the task may be. Each project we receive is assigned to the appropriate team, allowing us to provide faster turnaround times, higher quality drawings, and exceptional prices.
From 3D renderings to shop drawings and architectural drafting, you can count on West Virginia Architectural Drafting and Design Services to be there for you. No matter the size of your project or how intricate the details are, we’re confident in our ability to create exactly what you need.
With more than 20 years of design industry experience, we pride ourselves on our ability to exceed all of your expectations. Our American family-owned and operated business was founded on strong beliefs and morals, and we strive to still hold true to those today. West Virginia Architectural Drafting and Design Services means quality work produced by a dedicated specialist who cares about you. Each project. Every time.
Our website comes up for your Google search of West Virginia Architectural Drafting and Design Services or Architectural Drafting Services near me, because we provide architectural drafting services nationwide in all 50 states.
Architectural Design and Drafting Services
- Floor Plan Design
- Barndominium plans
- Pole barn plans
- Custom House Plans
- Tenant Finish Plans
- As-Built Surveys / Plans
- Conceptual Design
- Space Planning
- Shop Drawings
- Project Management
- Design Consultation
- Steel Building Plans
- Construction Consultation
- Additions and Remodel plans
- Site plan drafting
- Grading and Drainage plans
- Roof plans
- Exterior Elevation Drafting
- Roof Plans
- Section Details
- Interior Elevation Views
- 3D renderings
- Walk through animation video
- Sales Drawings
- Spec Home Plans for Professional home Builders
Trusted Architectural Drafting Services

Architectural Drafting Services As Seen on These Websites


